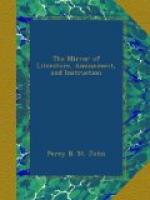[7] Essays on Gothic Architecture, 1802, p. 144, 148.
“In the North Aisle, a little to the left as you enter from the porch, stands a very ancient granite font, perhaps of Saxon workmanship; the basin is round, but the exterior form is square, and, although mounted on mean stone, still maintains its station upon a raised space of Saxon brick; a circumstance worthy of remark, as the original situation of the font has of late occasioned some little controversy. It is also curious, that the walls on the south side should be far less massive than those on the north, though both unquestionably of the same aera. The windows in each aisle are, for the most part, circular, and each is decorated occasionally with Norman capitals and groinings."[8] The aisles, on each side, are much lower than the body of the nave, and in the north aisle is a cinquefoil arch, with Gothic canopy and crockets, resting on short columns of Purbeck stone, over an elegant altar tomb. A modern inscription assigns it to “Petrus de Sancta Maria, 1295.”
[8] The Crypt, No. vii. p. 168.
The transepts display a variety of arches and windows, of irregular arrangement, both round and pointed. Some of those in the south seem to have opened into chancels or recesses, and some probably were mere cupboards: but in the north wall of the opposite transept are two arches communicating with the sick chambers of the Hospital, by opening which “the patients, as they lay in their beds, might attend to the divine services going forward.” Both these transepts are profusely enriched with embattled and other mouldings. One window on the east side of each has been so contrived as to throw the light in a sloping direction into the body of the church, instead of reflecting it directly, and to less purpose, on the opposite wall; that in the north retains a portion of its painted glass, but the corresponding one in the south has been blocked up.
We have already spoken of the aisles attached to the sides of the choir, and their beautiful embellishments. Each is decorated with three circular-headed windows, and exhibits a few traces of its ancient altars. That towards the north contains a very curious piscina, fixed upon a pillar, and with small holes pierced round a raised centre, precisely resembling a modern sink. There are likewise the remains of several pedestals, on which images may be supposed to have once stood.
“The choir extends, according to modern arrangement, beyond the tower into the nave itself. The tower rises very nobly upon four slender columns, terminating in pointed arches but with Norman capitals. The lantern is lighted by four lancet windows on each side, the two centre ones not being open. The oaken roof is plain, and supported by very large beam-heads. Eastward from this point, the vaultings of the roof are square, with broad, simple groinings. Beneath, are two ranges of windows, running quite round the




