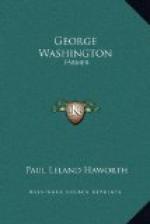This was the second time our Farmer reconstructed his house, as in 1758-60 he had made numerous alterations[6]. In 1758 he paid John Patterson L328.0.5 for work done upon it, and the whole house was pretty thoroughly renovated and remodeled in preparation for the reception of a new mistress. In March, 1760, we find the owner contracting with William Triplett “to build me two houses in front of my house (plastering them also) and running walls to them from the great house and from the great house to the washouse and kitchen also.” By the “front” he means the west front, as that part toward the river is really the rear of the mansion. Hitherto the house had stood detached and these walls were the originals of the colonnades, still a noticeable feature of the building.
[6] In 1775 a Frenchman was engaged to panel the main hall and apply stucco ornaments to the ceilings of the parlor and dining-room.
Owing to the absence of a diary of his home activities during 1784 we can not trace in detail his work that year upon either his house or grounds, but we know such facts as that he was ordering materials for the house and that he had his French friend Malesherbes and others collecting vines and plants for him.
With January 1, 1785, he began a new diary, and from it we ascertain that on the twelfth, on a ride about his estate, he observed many trees and shrubs suitable for transplanting. Thereafter he rarely rode out without noticing some crab, holly, magnolia, pine or other young tree that would serve his purpose. He was more alive to the beauties of nature than he had once been, or at least more inclined to comment upon them. On an April day he notes that “the flower of the Sassafras was fully out and looked well—an intermixture of this and Red bud I conceive would look very pretty—the latter crowned with the former or vice versa.” He was no gushing spring poet, but when the sap was running, the flowers blooming and the birds singing he felt it all in his heart—perhaps more deeply than do some who say more about it.
On January 19th of this year he began laying out his grounds on a new plan. This plan, as completed, provided for sunken walls or “Haw has!” at the ends of the mansion, and on the west front a large elliptical lawn or bowling green such as still exists there. Along the sides of the lawn he laid out a serpentine drive or carriage way, to be bordered with a great variety of shade trees on each side and a “Wilderness” on the outside. At the extreme west, where the entrance stood, the trees were omitted so that from the house one could see down a long vista, cut through the oaks and evergreens, the lodge gate three-quarters of a mile away. On each side of the opening in the lawn stood a small artificial mound, and just in front of the house a sun-dial by which each day, when the weather was clear, he set his watch. A sun-dial stands on the same spot now but, alas, it is not the original. That was given away or sold by one of the subsequent owners.




