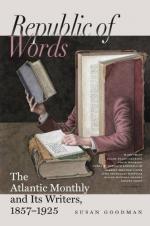The plan of Salt Lake City is an index to that of all the principal towns. It is divided into squares, each side of which is forty rods in length. The streets are more than a hundred feet wide, and are all unpaved. There is not a single sidewalk of brick, stone, or plank. The situation is well chosen, being directly at the foot of the southern slope of a spur which juts out from the main Wahsatch range. Less than twenty miles from the city, almost overshadowing it, are peaks which rise to the altitude of nearly twelve thousand feet, from which the snow of course never disappears. But during the summer months, when scarcely a shower falls upon the valley, its drifts become dun-colored with dust from the friable soil below, and present an aspect similar to that of the Pyrenees at the same season. During most of the year, the rest of the mountains which encircle the Valley are also capped with snow. The residences of Young and Kimball are situated on almost the highest ground within the city-limits, and the land slopes gradually down from them to the south, east, and west. This inclination suggested the mode of supplying the city with water. A mountain-brook, pure and cold, bubbling from under snow-drifts, is guided from this highland down the gently sloping streets in gutters adjoining both the sidewalks. A municipal ordinance imposes severe penalties on any one who fouls it. Young’s buildings and gardens occupy an entire square, ten acres in extent, as do also Kimball’s. They consist, first, of the Mansion, a spacious two-storied building, in the style of the Yankee-Grecian villas which infest New England towns, with piazzas supported by Doric columns, and a cupola which is surmounted by a beehive, the peculiar emblem of the Mormons, although there is not a single honey-bee in the Territory. This, like all its companions, is of adobe, but it is coated with plaster, and painted white. Next to it is a small building, used formerly as an office, in which the temporal business of the Governor was transacted. By its side stands another office, on the same model, but on a larger scale, devoted to the business of the President of the Church. These are connected by passage-ways both with the Mansion and with the Lion-House, which is the most westerly of the group, and is the finest building in the Territory, having cost nearly eighty thousand dollars. Like both the offices, it stands with a gable toward the street, and the plaster with which it is covered has a light buff tinge. The architecture is Elizabethan. Above a porch in front is the figure of a recumbent lion, hewn in sandstone. On each of the sides, which overlook the gardens, ten little windows project from the roof just above the eaves. The whole square is surrounded by a wall of cobblestones and mortar, ten or twelve feet in height, strengthened by buttresses at intervals of forty or fifty feet. Massive plank gates bar the entrances. In one corner is the Tithing-Office, where the faithful render their reluctant tribute to the Lord. Only the swift city-creek intervenes between this square and Kimball’s, which is encompassed by a similar wall. His buildings have no pretensions to architectural merit, being merely rough piles of adobe scattered irregularly all over the grounds.




