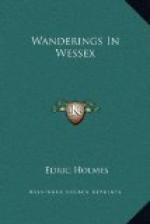The beautiful church of the Holy Cross measures 125 feet in length, and 115 feet across at the transepts. The choir is a fine example of Transitional Norman with a square east end. The ancient high altar is of Purbeck marble. The Early English nave and the Decorated west front show the centuries through which the church grew. It is said that it was originally thatched, the lead roof being placed by Bishop Edyngton in 1340. A fine screen which now divides the chancel from the north aisle came from St. Faith’s church, as did the old Norman font. The fine old woodwork and ancient tiles (some having upon them the words “Have Mynde.”) are noteworthy. The chancel contains the magnificent brass of John de Campeden who was Wykeham’s Master of the Hospital and who was responsible for raising the church and domestic buildings from a ruinous state to one of comeliness and good order. The mid-Victorian restorations, though fairly successful, included a detestable colour scheme which goes far to spoil the general effect of the interior and should be removed, as was done after much agitation, some years ago in St. Paul’s Cathedral. It is a great pity that any attempt should be made to imitate this seemingly lost art. Far better to leave the walls of our churches to the colouring that time gives than to wash or paint them with the tints that seem to be inevitably either gaudy or dismal.
The buildings inhabited by the brothers form two quadrangles. The outer court has the “Hundred Men’s Hall” on the east side, the gateway tower and the porter’s lodge being on the south. From this runs an ambulatory and overhead gallery to the church. The hall porch bears the arms of Cardinal Beaufort over the centre and inside are various relics of his time, such as candlesticks, pewter dishes, black leather jacks, etc., and in the centre of the hall is the old hearth. The actual dwellings of the brethren are in the inner court on the west and part of the north side. The buildings erected by Beaufort have disappeared; they were on the south of the church.
No description can give any adequate idea of the beautiful grouping of these old grey walls, which must have been the inspiration of one who was artist as well as architect. In June and through the summer months the beautiful garden and its fish pond belonging to the master’s house is a sight not easily forgotten.
[Illustration: The church, st. Cross.]
Winchester does not make a particularly good picture from any of its surrounding hills. Its crown—the cathedral—lacks that inspiring vision of soaring, pointing spire that causes the wayfarer leaving Salisbury to turn so many times for a last glimpse of its splendour against the setting sun. Its square and sturdy tower lacks the grace of those western lanterns whose pinnacles are reflected in the waters of Severn and Wye. But the town, with the long leaden roof of the cathedral among its guardian elms,




