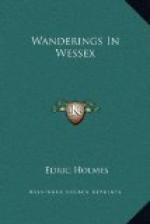The arches at the western transepts will be found to differ from those of the nave; they were inserted to support the weight of the tower by Bishop Wayte in 1415 and are similar to those at Canterbury and Wells. A brass plate was placed in the pavement during the eighteenth century to mark the inclination of the tower, 22-1/2 inches to the south-west. It is said that the deflection has not altered appreciably for nearly two hundred years. The exactness of the correspondence of the architecture in the transepts to that of the nave almost comes as a surprise by reason of its rarity to those who are acquainted with other English cathedrals, and brings before one very vividly the homogeneity of the design. A number of interesting monuments, several of them modern, occupy the two arms of the transepts. The choir roof-painting, sadly marred by Wyatt, has been restored to something of its former beauty, but it would seem that time alone can give the right tone to mural decoration in churches, for there is now an effect of harshness, especially farther east in the so-called Lady Chapel, that is not at all pleasing. The screen of brass leading to the choir, the greater part of the stalls, and the high altar and reredos, are seen to be modern. The altar occupies its old position and was restored as a memorial to Bishop Beauchamp (1482). The Bishop’s chantry was destroyed by Wyatt, who had shifted the altar to the extreme end of the Lady Chapel, if we may use the name usually given to the eastern extension of the Cathedral, but as the dedication of the whole building is to the Virgin, that part may have been called originally the Jesus, or Trinity Chapel. On the north side of the choir is the late Gothic chantry of Bishop Audley and opposite is that of the Hungerfords, the upper part of iron-work. On the north side of the altar is the effigy of Bishop Poore, founder of the Cathedral; the modern one under a canopy is that of one of his late successors, Bishop Hamilton.
[Illustration: GATE, SOUTH CHOIR AISLE.]
The choir transepts are now reached. That on the north side, with its inverted arch, contains, among others, the tomb of Bishop Jewel (died 1571) who despoiled the nave windows of their colour. He was the first post-Reformation Bishop of Salisbury. Just within the entrance is the interesting brass of Bishop Wyville, builder of the spire. It records the recovery, through trial by combat, of Sherborne Castle for the church. The slab of the Saint-Bishop Osmund’s tomb (1099), one of those wantonly interfered with by Wyatt and a relic of the Cathedral of Old Sarum, has been brought from the nave to its present position near the end of the north choir aisle and not far from its former magnificent shrine. The chief beauty of the Lady Chapel consists in the slender shafts of Purbeck marble that support the roof. The tryptych altarpiece is modern, also the east window in memory of Dean Lear. Opinion will be divided as to the merit of the roof decoration, but time will lend its aid in the colour scheme. In this connexion may be mentioned the means taken here as elsewhere to remove the curious “bloom,” that comes in the course of a generation or two, upon the Purbeck marble columns. They are oiled!




