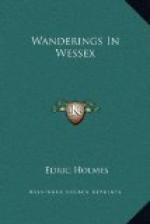PEN AND INK SKETCHES IN THE TEXT
The Dorset Coast—Mupe Bay
Font, Winchester Cathedral
Plan, Winchester Cathedral
Steps from North Transept, Winchester
Gateway, Winchester Close
Winchester College
Statue of Alfred
City Cross, Winchester
West Gate, Winchester
The Church, St. Cross
Romsey Abbey
The Arcades, Southampton
Netley Ruins
On the Hamble
Gate House, Titchfield
The Knightwood Oak in Winter
Lymington Church
Norman Turret, Christchurch
Sand and Pines. Bournemouth
Poole
Wimborne Minster
Julian’s Bridge, Wimborne
Cranborne Manor
St. Martin’s, Wareham
The Frome at Wareham
Plan of Corfe Castle
Corfe Village
St. Aldhelm’s
Old Swanage
Tilly Whim
The Ballard Cliffs
Arish Mel
Lulworth Cove from above Stair Hole
Durdle Door
Puddletown
Dorchester
Napper’s Mite
Maiden Castle
Wyke Regis
Old Weymouth
Portland
On the way to Church Ope
Bow and Arrow Castle
Portesham
St. Catherine’s Chapel
Beaminster
Eggardon Hill
Bridport
Puncknoll
Chideock
Charmouth
Lyme from the Charmouth Footpath
Lyme Bay
Axmouth from the Railway
Seaton Hole
Beer
The Way to the Sea, Beer
Branscombe Church
Sidmouth
Axminster
Ford Abbey
Tower, Ilminster
Yeovil Church
Montacute
Batcombe
Sherborne Castle
Bruton Bow
Marnhull
Blandford
Milton Abbey
Gold Hill, Shaftesbury
Wardour Castle
Wilton House, Holbein Front
Bemerton Church
Old Sarum
Salisbury Market Place
High Street Gate
Plan of Salisbury Cathedral
Gate, South Choir Aisle
The Poultry Cross, Salisbury
Longford Castle
Downton Cross
Ludgershall Church
Gatehouse, Amesbury Abbey
Amesbury Church
Plan of Stonehenge (restored)
Stonehenge Detail
Enford
Boyton Manor
Longleat
Frome Church
Westbury White Horse
Porch House, Potterne
St. John’s, Devizes
Bishop’s Cannings
Silbury Hill
Devil’s Den
Garden Front, Marlborough College
Cloth Hall, Newbury
Wolverton
The Inkpen Country
Whitchurch
Holy Ghost Chapel, Basingstoke
Basing
Corhampton
Map of Wessex
ARCHITECTURAL TERMS
The following brief notes will assist the traveller who is not an expert in arriving at the approximate date of ecclesiastical buildings.
Saxon 600-1066. Simple and heavy structure. Very small wall openings. Narrow bands of stone in exterior walls.
Norman 1066-1150. Round arches. Heavy round or square pillars. Cushion capitals. Elaborate recessed doorways. Zig-zag ornament.
Transition 1150-1200. Round arched windows combined with pointed structural arch. Round pillars sometimes with slender columns attached. Foliage ornament on capitals.




