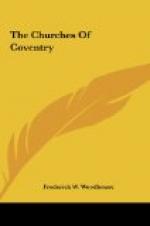The tower is in two stages, a lofty lantern story having two transomed two-light windows on each face and a shorter upper one having smaller windows without transoms and a battlemented parapet. Large skeleton clock-dials disfigure the windows of this story. Narrow buttress strips on either side and between the windows run through and serve to connect the stories. The north-east angle has an octagonal stair turret carried up above the parapet. The other angles have narrow buttresses running up to circular bartizans boldly corbelled out from the battlements. This is an extremely unusual feature in ecclesiastical architecture but is common on fortified structures. Of the City gates, Gosford Gate had machicolated ones but not Spon Gate adjacent to the church.
[Illustration: ST. JOHN BAPTIST.]
The spacing of the windows and buttresses of the south aisle and the position of the large transept window show how the later changes were effected. The three windows and the buttresses with niches and canopies almost certainly belong to the part built by Walsheman after 1357. The two in the chancel aisle are recent insertions. The doorway at the south-west corner occupies the position where indications showed that an original door had existed. There is also a small priest’s doorway of which the jambs are ancient. The clearstory was restored in 1861 “from sufficiently clear indications” in the remains of the original windows. The whole of this part is worthy of careful study and should be compared with the corresponding parts of Trinity Church. Everywhere we see signs of individual thought and design mainly directed to softening the rigidity of the horizontal lines of the square-headed and transomed “Perpendicular” windows. The method of cusping the drop-arch and the varied treatment of these in nave, choir and transepts are noteworthy while the little quatrefoil at the intersection of mullion and transom is a really happy innovation. The flying buttress over the south aisle restores a feature of the old building which had disappeared. Of the variously panelled and battle-raented parapets, of nave, chancel and aisles a view of 1864 gives no visible hint. As the report of Sir (then Mr.) G.G. Scott in 1856 specifies as desirable the “renewing all the parapets according to the portions of the original which remain,” we can only hope (but with no sense of certainty) that these parts are faithfully reproduced.
The limited site on which the chancel was built (only 40 feet deep) caused the builders to omit any buttresses or other projections at the east end. The east window was renewed in 1861 but the proportions are not good and it is said that one light was suppressed although the old sill remained intact.
The west end has a large six-light window with two transoms. It was restored in 1841 and is said to be a precise reproduction of the original design. On the gable above it is a large niched pinnacle which appears to be an “unauthorized” addition.




