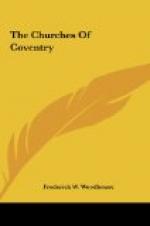The roof is very similar to that of the nave. Both are of very low pitch, with tie-beams supported by curved brackets. There are two longitudinal beams (purlins) on each side, and each division of the roof made by these main timbers is sub-divided by mouldings into panels, all the intersections and angles being decorated by carved bosses or paterae, with angels upon the tie-beams. Where the roofs of nave and chancel join there is a cove to connect the two levels; and on the tie-beam above this was found a Latin inscription, giving the attributes and powers of the nine choirs of angels forming the hierarchy of Heaven. Translated it is as follows:
SERAPHIMS burn in love of God.
CHERUBIMS possess all knowledge.
THRONES, of them is judgement.
DOMINIONS preside over angelic spirits.
VIRTUES effect miracles.
POWERS have rule over demons.
PRINCIPALITIES protect good men.
ARCHANGELS are set over states.
ANGELS are the messengers of the Lord.
Bare and shorn as it is of its ancient magnificence, St. Michael’s is in its structure a monument of the importance and wealth of the Gilds. Many of them built or maintained chapels and altars, adding largely to the already spacious proportions given to the main structure by the munificence of a few rich citizens. That in 1491 there were eleven altars we know from the will of Thomas Bradmedow, directing that eleven torches, price 2 s. 4 d., be given every Good Friday, one to every altar. Besides the High Altar there were those of Our Lady, Jesus, Holy Trinity, St. John, St. Anne, St. Katherine, St. Thomas, St. Andrew, St. Lawrence, All Saints.
The application to the Lady Chapel of the present name, the “Drapers’ Chapel,” is probably subsequent to 1518, when John Haddon, a draper, provided by will for the support of a priest, “to singe in the Chapell of our Ladye in the Church of Saint Mychell.” But long ere this, by an instrument dated from St. John Lateran, A.D. 1300, eighth year of Pope Boniface, Indulgences for forty days were granted for all persons coming to confess before her altar in St. Michael’s Church on the Nativity, Conception, Annunciation and Assumption of the glorious Virgin Mary. Also 700 Indulgences for 720 days were granted for building “the Chapple and Charnell house of St. Michaell, Coventry.” The Drapers’ Company was responsible for other things than the priest’s stipend as this extract from their Rules shows: “1534. Ev’y mastur shall pay toward ye makyng clene of oure Lady Chapell in saynt Mychell’s churche and strawyng ye setus [seats] wt rusches in somer and pease strawe in wyntur, everyone yerely 2_d_.”
[Illustration: POPPY HEAD, LADY CHAPEL.]
The piers at the chancel entrance contain the staircases leading to the roofs and formerly to the rood loft. The screen on the west side of the chapel was put together from fragments brought together from various parts of the church. Against it, and on the south side, are fifteen of the ancient stalls. Several admirable ends and elbows remain, and some of the twelve ancient Misereres are of special interest. Three represent scenes from the popular mediaeval allegory of “the Dance of Death.”




