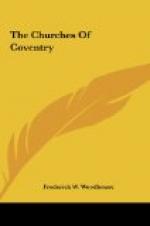[Illustration: INTERIOR OF THE TOWER FROM BELOW.]
In magnificence of design the tower exceeds that of any other parish church in England, the uppermost story being the richest in detail. The variety of treatment and gradual increase in elaboration of the upper stories is admirable, the larger expanses of wall in the lower giving the necessary effect of stability to the whole. The west door is very insignificant, and might perhaps, with advantage to the composition, have been left out. It has the only four-centred arch in the whole. On each side of the great windows are niches with (restored) figures of saints and benefactors, twelve in all, including Earl Leofric and his famous wife, the Botoners and several kings. Sculpture appears again on the belfry stage. On the west and north sides the niches are in three tiers of three on either hand of the tall louvred windows, but on the south and east sides one tier is absorbed by the stair turret. All these have been renewed, but the remains of some of those which were taken down can now be seen in the crypt, and the one which is best preserved, by a happy coincidence the patron saint, is now placed within the church.
The octagon, which connects so finely the tower and spire, has four two-light windows on the cardinal sides, the other sides having blank panelling of similar design. Its parapet has square pinnacles, intended to carry seated figures. From each of the great tower pinnacles two ogee-shaped flying buttresses spring to the near angles of the octagon. A recent writer criticizes these as too flimsy in effect, but the fact that they are in pairs obviates this defect from most points of view. The walls of the octagon are 2-1/2 feet thick at the base, but, as the inner slope of the spire begins at the level of the window transoms, the thickness at its parapet is more than 3 feet. The greater weight in this part corrects any tendency in the spire to push outwards the upright walls of the octagon; so well has it done this that no artificial helps, such as iron stays or bands, have been found necessary to add to its stability. Though so slender in appearance, its stonework is thicker than that of many later spires, for whereas Kettering is 14 inches thick for the first 10 feet and only 6 inches above, while Louth decreases from 10 to 5, St. Michael’s diminishes from 17 to 11. The inclination from the upright of its sides is very slight, less than that of most others; Chichester having an angle of 7-1/2 deg., Kettering 6 deg., Louth 5 deg., St. Michael’s 4-1/2 deg..
[Illustration: THE WEST PORCH.]




