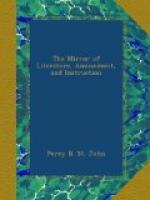The south front, towards Pimlico, will form the general entrance to the palace, a concave circular Ionic colonnade and lodges. Here the old octagon library of Buckingham-House is to remain, when raised and embellished after the manner of the Temple of the Winds: the remainder of this range is chiefly allotted to the domestic offices.
The west, or garden front, (of course, the back of the centre building of the quadrangle) is strikingly picturesque; its impression on the beholder is altogether beautiful and pleasing, and it is much to be regretted that the front or park view, (which will of course be exposed to public view, while the garden front will be comparatively private,) does not partake more largely of this character. The prima facies of the former is not likely to be admired, since its few excellencies require to be selected by nice observation. Some of its details may delight the artist, but the effect of the garden front will, on the most hasty observer, be that of order and simplicity, the essentials of architectural perfection.
The centre of the garden front is circular, embellished with columns of the Corinthian order, supporting the dome already alluded to. The upper story of the whole front is Corinthian, supported on a rustic Ionic basement, and, says a contemporary, “though the latter, like the Doric basement in front, has only an architrave cornice, yet in consequence of the parts omitted being of little importance, and the character of the Ionic more nearly allied, in point of delicacy, to the Corinthian, the construction is altogether tolerably harmonious.” The outline is boldly broken into massive forms, which are, as Mr. Loudon observes, “simple and easy to be comprehended, and yet sufficiently enriched to mark the building as an abode destined for splendid enjoyment.” In this front, also, level with the middle or principal tier of windows (those of the suite of state rooms) runs a stone balcony or balustrade, supported by corbels of a mixed character,—Gothic and Italian masques of chimera blended with wings and scrolls of foliage of singular beauty. On this side, too, is an extensive terrace, descending into the ground, with a rusticated front; and a balustrade with pedestals supporting vases of antique and classical models; and at each end an open Ionic temple, intended to be used as a summer conservatory.
The north front facing Piccadilly is of the same style and character with the garden front, but of lighter proportions. Here are the king’s private apartments, from choice, comparatively small and compact, and the cabinet picture-gallery. Here, also, the terrace is continued, and a similar Ionic temple conservatory placed at the other extremity. Thus, his majesty’s windows look out between these conservatories, upon the flower-garden spread below.




