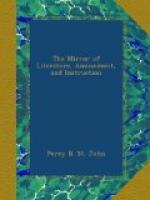It is now time to speak of the architectural character of the palace. The main front represented in our engraving, forms three sides of a quadrangle, thus II, the area being not far from equal, and forming a clear space of about 250 feet in diameter. The central entrance is a portico of two orders of architecture in height; the lower is the Doric, copied from the temple of Theseus at Athens; the upper is the Corinthian, resembling that style in the Pantheon at Rome. This portico is so contrived, that upon the ground carriages can drive through it; while above, there is an open and spacious gallery, covered by a pediment on which statues are to be placed, and under which is a long panel filled with figures in high relief. It is understood that this entrance is to be exclusively appropriated for the admission of his Majesty and the royal family. The above union of two of the Greek orders is much censured: indeed a harmonious union of any two of the Greek orders has never been an easy task. In the Doric architecture of the ground story, the usual magnificence of this order is wanting; the columns being merely surmounted by what is termed “an architrave cornice,” with the mutiles; while the frieze, with its rich triglyphs and metopes is altogether omitted. The Corinthian order of the upper story is altogether more worthy of admiration, notwithstanding that some objection has been raised to the “disproportionately slender columns, when contrasted with the massive shafts beneath them.” Here, too, the entire frieze, with its emblematical embellishments of the British crown, surrounded with laurel, and alternate leaves of the rose, the thistle and shamrock, is sure to attract the eye of the spectator: the character and effect of the whole is truly British.
The Doric order, as adopted in the lower parts of the portico, is carried round the three sides of the court, consisting of fluted cast-iron columns, which are beautiful specimens of our excellence in the art of founding. At each side of the portico, terminating the centre front, is a pavilion, where the orders are again applied; surmounting which is an attic, towering above the other parts of the building, and decorated with pilasters and caryatides. Over the pediment, or centre, will be seen a dome, which is however at the back of the palace, over the state-chambers. This completes the front view as appears from the park.
The north and south sides of the quadrangle are only two stories high. In the centre of each there is also an entrance. At each extremity, the building is raised, and roofed in a temple-like form, presenting the ends towards the park with enriched pediments.
In the front of our engraving is represented a spacious circular enclosure which will be made, by an ornamental railing of mosaic gold, and divided into compartments by terms. The same metallic composition (which is patronized by Mr. Nash) is to be employed in every other part heretofore constructed in iron. In the middle of this area the Waterloo monument will be erected: it is to consist of a triumphal arch, somewhat resembling that of Constantine, at Rome, with national emblems, trophies, &c., and colossal statues in the above metal, imitating bronze.




