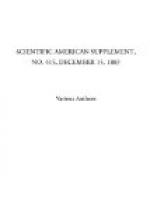The drainage of the estate has been arranged on the dual system, the surface water being kept separate from the sewage drains. Nowhere have these drains been carried through the houses, but they are taken directly into drains at the back, having specially ventilated manholes and being brought through at the ends of terraces into the road sewers; the ventilating openings in the roads have been converted into inlet ventilators by placing upcast shafts at short intervals, discharging above the houses. This system of ventilation was adopted on the recommendation of Mr. W.A. De Pape, the engineer and surveyor to the Tottenham Local Board.
All the houses are constructed with a layer of concrete over the whole area of the site, and a portion of the garden at back. Every room is specially ventilated, and all party walls are hollow in order to prevent the passage of sound. A constant water supply is laid on, there being no cisterns but those to the water-waste preventers to closets. All water pipes discharge over open trapped gullies outside.
The materials used are red and yellow bricks, with terracotta sills, the roofs being slated over the greater part, and for the purpose of forming an agreeable relief, the end houses, and in some cases the central houses, have red tile roofs, the roofs over porches being similarly treated. The houses are simply but effectively designed, and the general appearance of the finished portion of the estate is bright and cheerful. All end houses of terraces have been specially treated, and in some cases having rather more accommodation than houses immediately adjoining, a slightly increased rental is required. There are five different classes of houses. The first class houses (which we illustrate this week) are built on plats having 16 ft. frontage by 85 ft. depth, and containing eight rooms, consisting of two sitting rooms, kitchen, scullery, with washing copper, coal cellar, larder, and water-closet on ground floor, and four bedrooms over. The water-closet is entered from the outside, but in many first-class houses another water-closet has been provided on the first floor, and one room on this floor is provided with a small range, so that if two families live in the one house they will be entirely separated. The rental of these houses is about 11s. to 11s. 6d. per week. Mr. Rowland Plumbe, F.R.I.B.A., of 13 Fitzroy Square, W., is the architect.—Building and Engineering Times.
* * * * *
ENLARGING ON ARGENTIC PAPER AND OPALS.
By A. Goodall.
[Footnote: Read before the Dundee and East of Scotland Photographic Association.]




