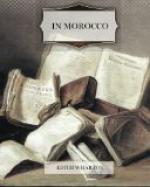[Illustration: From a photograph from the Service des Beaux-Arts au Maroc
Fez—Medersa Bouanyana]
In the thirteenth century, with the coming of the Merinids, Moroccan architecture grew more delicate, more luxurious, and perhaps also more peculiarly itself. That interaction of Spanish and Arab art which produced the style known as Moorish reached, on the African side of the Straits, its greatest completeness in Morocco. It was under the Merinids that Moorish art grew into full beauty in Spain, and under the Merinids that Fez rebuilt the mosque Kairouiyin and that of the Andalusians, and created six of its nine Medersas, the most perfect surviving buildings of that unique moment of sober elegance and dignity.
The Cherifian dynasties brought with them a decline in taste. A crude desire for immediate effect, and the tendency toward a more barbaric luxury, resulted in the piling up of frail palaces as impermanent as tents. Yet a last flower grew from the deformed and dying trunk of the old Empire. The Saadian Sultan who invaded the Soudan and came back laden with gold and treasure from the great black city of Timbuctoo covered Marrakech with hasty monuments of which hardly a trace survives. But there, in a nettle-grown corner of a ruinous quarter, lay hidden till yesterday the Chapel of the Tombs: the last emanation of pure beauty of a mysterious, incomplete, forever retrogressive and yet forever forward-straining people. The Merinid tombs of Fez have fallen; but those of their destroyers linger on in precarious grace, like a flower on the edge of a precipice.
IV
Moroccan architecture, then, is easily divided into four groups: the fortress, the mosque, the collegiate building and the private house.
The kernel of the mosque is always the mihrab, or niche facing toward the Kasbah of Mecca, where the imam[A] stands to say the prayer. This arrangement, which enabled as many as possible of the faithful to kneel facing the mihrab, results in a ground-plan necessarily consisting of long aisles parallel with the wall of the mihrab, to which more and more aisles are added as the number of worshippers grows. Where there was not space to increase these lateral aisles they were lengthened at each end. This typical plan is modified in the Moroccan mosques by a wider transverse space, corresponding with the nave of a Christian church, and extending across the mosque from the praying niche to the principal door. To the right of the mihrab is the minbar, the carved pulpit (usually of cedar-wood incrusted with mother-of-pearl and ebony) from which the Koran is read. In some Algerian and Egyptian mosques (and at Cordova, for instance) the mihrab is enclosed in a sort of screen called the maksoura; but in Morocco this modification of the simpler plan was apparently not adopted.




