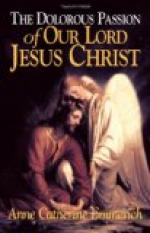This building was in a very dilapidated state when it became the property of Nicodemus and Joseph of Arimathea, who arranged the principal building in a very suitable manner, and let it as a supper-room to strangers coming to Jerusalem for the purpose of celebrating the festival of the Pasch. Thus it was that our Lord had made use of it the previous year. Moreover, the house and surrounding buildings served as warehouses for monuments and other stones, and as workshops for the labourers; for Joseph of Arimathea possessed valuable quarries in his own country, from which he had large blocks of stone brought, that his workmen might fashion them, under his own eye, into tombs, architectural ornaments, and columns, for sale. Nicodemus had a share in this business, and used to spend many leisure hours himself in sculpturing. He worked in the room, or in a subterraneous apartment which saw beneath it, excepting at the times of the festivals; and this occupation having brought him into connection with Joseph of Arimathea, they had become friends, and often joined together in various transactions.
This morning, whilst Peter and John were conversing with the man who had hired the supper-room, I saw Nicodemus in the buildings to the left of the court, where a great many stones which filled up the passages leading to the supper-room had been placed. A week before, I had seen several persons engaged in putting the stones on one side, cleaning the court, and preparing the supper-room for the celebration of the Pasch; it even appears to me that there were among them some disciples of our Lord, perhaps Aram and Themein, the cousins of Joseph of Arimathea.
The supper-room, properly so called, was nearly in the centre of the court; its length was greater than its width; it was surrounded by a row of low pillars, and if the spaces between the pillars had been cleared, would have formed a part of the large inner room, for the whole edifice was, as it were, transparent; only it was usual, except on special occasions, for the passages to be closed up. The room was lighted by apertures at the top of the walls. In front, there was first a vestibule, into which three doors gave entrance; next, the large inner room, where several lamps hung from the platform; the walls were ornamented for the festival, half way up, with beautiful matting or tapestry, and an aperture had been made in the roof, and covered over with transparent blue gauze.
The back part of this room was separated from the rest by a curtain, also of blue transparent gauze. This division of the supper-room into three parts gave a resemblance to the Temple—thus forming the outer Court, the Holy, and the Holy of Holies. In the last of these divisions, on both sides, the dresses and other things necessary for the celebration of the feast were placed. In the centre there was a species of altar. A stone bench raised on three steps, and of a rectangular triangular shape,




