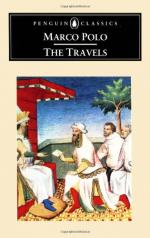Pauthier’s text (which I have corrected by the G. T.), after describing the outer inclosure to be a mile every way, says that the inner inclosure lay at an interval of a mile within it!
[Dr. Bretschneider observes “that in the ancient Chinese works, three concentric inclosures are mentioned in connection with the palace. The innermost inclosed the Ta-nei, the middle inclosure, called Kung-ch’eng or Huang-ch’eng, answering to the wall surrounding the present prohibited city, and was about 6 li in circuit. Besides this there was an outer wall (a rampart apparently) 20 li in circuit, answering to the wall of the present imperial city (which now has 18 li in circuit).” The Huang-ch’eng of the Yuen was measured by imperial order, and found to be 7 li in circuit; the wall of the Mongol palace was 6 li in circuit, according to the Ch’ue keng lu. (Bretschneider, Peking, 24.)—Marco Polo’s mile could be approximately estimated = 2.77 Chinese li. (Ibid. 24, note.) The common Chinese li = 360 pu, or 180 chang, or 1800 ch’i (feet); 1 li = 1894 English feet or 575 metres; at least according to the old Venice measures quoted in Yule’s Marco Polo, II., one pace = 5 feet. Besides the common li, the Chinese have another li, used for measuring fields, which has only 240 pu or 1200 ch’i. This is the li spoken of in the Ch’ue keng lu. (Ibid. 13, note.)—H. C.]
NOTE 7.—["Near the southern face of the wall are barracks for the Life Guards.” (Ch’ue keng lu, translated by Bretschneider, 25.)—H. C.]
NOTE 8.—This description of palace (see opposite cut), an elevated basement of masonry with a superstructure of timber (in general carved and gilded), is still found in Burma, Siam, and Java, as well as in China. If we had any trace of the palaces of the ancient Asokas and Vikramadityas of India, we should probably find that they were of the same character. It seems to be one of those things that belonged to some ancient Panasiatic fashion, as the palaces of Nineveh were of a somewhat similar construction. In the Audience Halls of the Moguls at Delhi and Agra we can trace the ancient form, though the superstructure has there become an arcade of marble instead of a pavilion on timber columns.
[Illustration: Palace at Khan-baligh. (From the Livre des Merveilles.)]
["The Ta-ming tien (Hall of great brightness) is without doubt what Marco Polo calls ’the Lord’s Great Palace.’... He states, that it ’hath no upper story’; and indeed, the palace buildings which the Chinese call tien are always of one story. Polo speaks also of a ’very fine pillared balustrade’ (the chu lang, pillared verandah, of the Chinese author). Marco Polo states that the basement of the great palace ’is raised some ten palms above the surrounding soil.’ We find in the Ku kung i lu: ’The basement of the Ta-ming tien is raised about 10 ch’i above the soil.’ There can also be no doubt that the Ta-ming tien stood at about the same place where now the T’ai-ho tien, the principal hall of the palace, is situated.” (Bretschneider, Peking, 28, note.)




