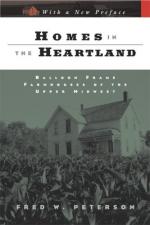|
This section contains 543 words (approx. 2 pages at 300 words per page) |

|
During the period of time when the European pioneers were moving across the United States and Canada, they adapted a Scandinavian method of building houses called mortise-and-tenon construction, in which the projecting tenon at the end of one log was fitted into the mortise, or notch, of another to form a corner joint. This technique required more lumber than other methods that used one log to make several boards, but it provided a simple way to construct homes--the familiar log cabins--in the forests of timber-rich North America.
By the 1830s, however, city dwellers were exploring new a type of construction, the balloon frame. The balloon frame was developed at a time when North American cities were growing and as the mass production of nails to standard specifications allowed carpenters and architects to specify the type of nail for each particular job required. The balloon frame borrowed...
|
This section contains 543 words (approx. 2 pages at 300 words per page) |

|


